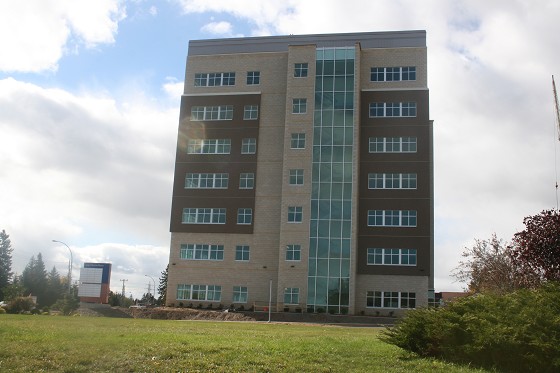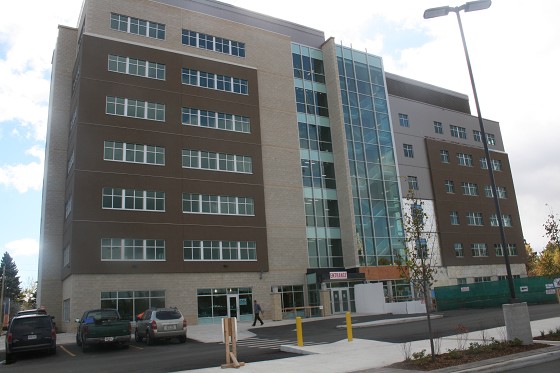New Health Services Centre Opens!

by Scott A. Sumner
The skyline of Thunder Bay has changed noticeably in the Oliver Road\ area with the recent opening of the Health Services Centre - 1040 Oliver. The structure is about 110,000 square feet in size with about 102,000 square feet rentable. It is 7 floors plus a basement. The building is tall but the foot print is small.The building is very visible from many locations like the Expressway.
“ The project was developed in a partnership respectful of the hospital setting but creating its own identity. It is fairly big box in term of footprint and mass. You have a larger stone base grounding the building, with more stone or brick getting the scale. Each floor is 15,000 square feet.” said John Stephenson, Partner at Form Architecture Engineering. “ This is a private sector driven project- a partnership of Tom Jones and the hospital. As an architect it is balancing the needs of the private sector and the desires of the hospital and community for an attractive building. You could put a simple box with little design on the exterior but the attractiveness and features of the building help draw potential tenants. The building is now 60% rented.”
“ There are some components of the building design which are a premium. The curtain wall or glass is a premium and can be less energy efficient than typical wall with insulation. The most glass is in the public areas and stairwells where there are people moving but not spending great time there. By putting glass on the stair walls it is encouraging staff and visitors to use the stairs in terms of health.” said Michelle Gibson, Partner at Form Architecture Engineering which has three divisions, Architecture, Structures and Interiors and 27 people on staff.
The Health Services Centre at 1040 Oliver Road construction was started in late 2012 so getting it open for use in under 2 years is > excellent. The base building is largely complete and as the tenants come along more work goes on for example with the cyclotron installation.

Jennifer Foulds is an Associate with Form Architecture Engineering. Jennifer has been involved in interior design colour choices and interior layouts of the new building.
“ We worked on the base building materials and tenants including the cardiac rehabilitation unit and are near completion of a new doctors office. In the base building we tried to bring the exterior look inside with linear lines and a clean warm look. Products were selected that are very healthy with natural materials not including Poly Vinyl Cloride which is causing respiratory issues.”
“ The Cardiac Care office is nearly finished moving from their County Fair Mall location to a lower level in the building to encourage their clients to walk up. In this space we have an office grouping, a large track and showers. We paid careful attention to the client for example with the flooring being soft. We have warm colours and windows in this location.”
The Health Services Centre at 1040 Oliver Road will house the new cyclotron. The cyclotron is technically the most complex component of the building. Form Architecture Engineering were involved in the TBRHSC building here. Typically hospitals are the most complicated buildings to work on so it was good experience for this new building.
“ We hope to work on another cyclotron. Working on the hospital we learned a lot in terms of say concrete installation in the radiation area. Every project is challenging and we don’t take any for granted. This project has presented lots of interesting challenges.” said John Stephenson. “ This project was a design build on the base building and then sliding tenants in which meant a lot of work. Tom Jones has been great on juggling a lot of balls dealing with the hospital and specialty tenants.”
“ As the coordinating force the role of the architect is to bring all the pieces together. We can look back and feel good about what we created as a team. It is a good example of working together in a design build approach. In this integrated form of project the construction started before you are even finished the design which can compress the timeframe. Life labs is in there operating and the building is still under construction. You have to have special access to exists and stair wells.” said John Stephenson.
Jamie Pilot is an Associate Partner with Form Architecture Engineering and a structural engineer who went to Lakehead University. “ There are some very complex aspects to the building. For example the stairwell is visible from the exterior. There is a lot of glass on them but to make it work was interesting.The stairwells created some special concrete work. The main body of the building is a combination of steel post and beam with poured concrete slabs with a fairly uniform layout.”
The engineering team includes mechanical by KGS and and electrical done by AG Engineering as well as the MMM Group.
“ All the pieces have to work together and work in harmony. The building envelop has to meet or exceed codes with insulation and the orientation of the building South to North is better for efficiency.”
“ We had to wait and see if the cyclotron would be in the basement, whether there would be a 7th floor and then there was the bedrock challenge. We had to blast the bedrock which was weaker to fracture but good to build on.” said Michelle Gibson.
The cyclotron foundation is being poured now and is the bunker but the remaining floor space is radio pharmacy and cyclotron.










