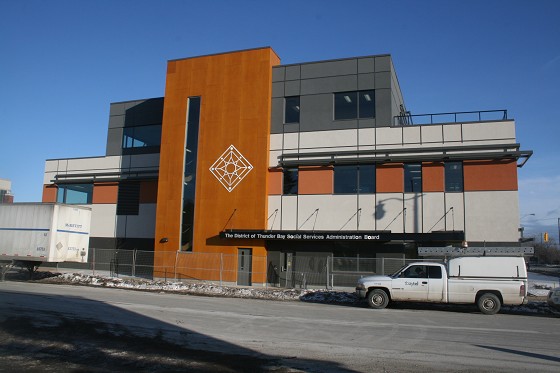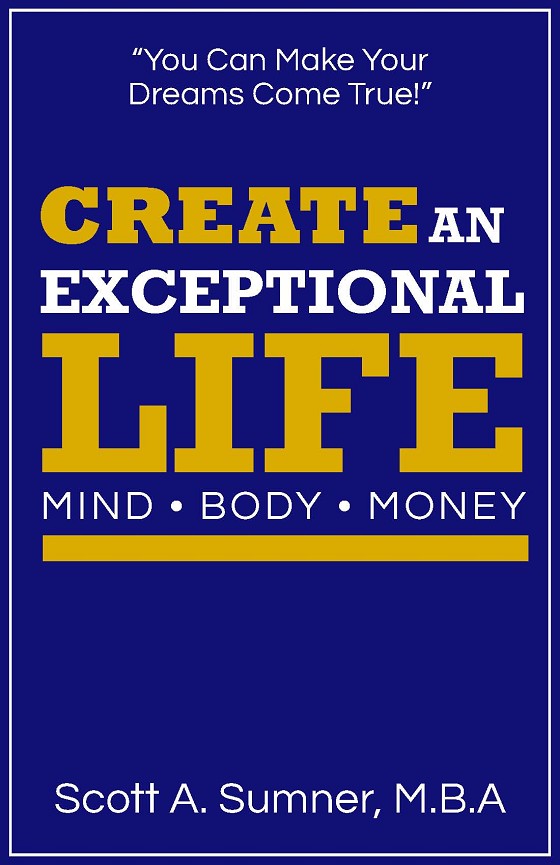A NEW HOME FOR THE DISTRICT OF THUNDER BAY SOCIAL SERVICES ADMINISTRATION BOARD
FORM ARCHITECTURE ENGINEERING - BETTER PLACES FOR PEOPLE
By Sherry Aalto
There is much to be said about places that people utilize each day for work, for education, for public and private services and much more. It is a known statistic that the average person spends at least eight hours of their day in places other than home. Therefore, it is nice to know that there are places people actually look forward to working in and receiving services in.
FORM Architecture Engineering is a leader in such building designs. It is priority for FORM to create building designs specifically suited to client needs, which addresses the greatest potential for specific function(s), best location considering nature of business or service, materials used when considering specific geographical elements to the area, accessibility, comfort and efficiency for clientele and staff, parking availability, aesthetics in visible structure, including colour, lighting, effectiveness in energy usage, reusable energies and, is also designed for diversity for now, and for future expansion. FORM
Architecture Engineering has once again designed BETTER PLACES FOR PEOPLE.
In 2009, the proposal went out for a new building to be designed and constructed for the District of Thunder Bay Social Services Administration Board, (DSSAB). FORM Architecture Engineering was the successful competitor of that tender for design of this most needed structure.
For years many of the services that a client would need to utilize, were be located in different areas of the city, in different buildings, as different departments of the DSSAB were never under one roof before. It meant setting up different appointments for different days for clients and them having to make separate arrangements for traveling to and from the appointments. It meant going from one end of the city, some days, to the other, on city transit, then having to take another bus to get to another department under the same service umbrella. Staffers were well aware of communications between the departments to be somewhat disjointed and cumbersome, due to the geographical proximity of each other, or should one say, the lack of it. So when Michelle Gibson, OAA, MRAIC, LEED AP, Principal Architect In Charge and Kimberley McKee, BFA, M. Arch, Project Coordinator, of FORM
Architecture Engineering, began to design the plans for the new facility, (DBSSAB, District of Thunder Bay Social Services Administration Board), they were careful to keep in mind that the services and staff of this new building could grow. The physical area of the building had to be taken into consideration and if the services and staff were to expand, there could be only one way to grow, and that was UP!
They had to define what maximum limitations the building could be built to, from a structural point of view and from a building code point of view, to accommodate any possible expansion, which the DSSAB elected to do so, one month before FORM was ready to put the project our for tender. FORM effectively and efficiently redesigned the plan for the expansion and still got the tender out (2010)for contractors in the targeted prime time line, for which Finnway General Contractor Inc. was the successful recipient of this project. Construction began immediately.The design process was challenging and invigorating at the same time because there was a lot of diverse groups, a lot of departments, a lot of staffing and clientele needs that had to be met for function, comfort, privacy and spacing regulations, so mathematically speaking, it was quite a challenge at times, which only feeds the passion to become more creative.
The newly erected structure, which is constructed not of steel beams, but of wood frame construction, offers an abundance of natural lighting, lots of natural finishes and is consistent throughout the public and staff areas, which provide a relaxing and welcoming environment for client and staff, along with a spacious sitting and reception area. For client confidentiality, absolute privacy for 'client to staff' interviews and consultations take place in private, comfortable compartments away from any public areas. The design focus was first and foremost about the client. Staffing needs were also a priority focus for function and physical harmony within the departments, as they pertain to the needs of the clients. When something works well together, it just feels good and feeling good about where you work helps to provide better service and that alone is sure to increase a feeling of emotional and mental wellness for everyone.
The newly constructed building, now nearing its completion, is considered a great and attraction addition to the south core of our city and many clients and staff are excited anticipating the grand
opening. Diverse and unique, the exterior of the building is truly a noticeable work in design construct and the aesthetics of the interior, is consistent in complimenting the diverse and unique exterior. There are more finishing touches to be completed in the spring, such as, photovoltaic panels, (a form of solar panel) which will be incorporated into the awnings that will adorn the windows of the building. Michelle Gibson, Principle Architect in Charge, explains how they used and incorporated healthy products, healthy finishes, recycled products and products that are low emitting into the creativity of their (Michelle Gibson and Kimberly McKee, Project Coordinator) design. Whenever and whenever possible, materials indigenous to the area were used in the construct of this unique site.
Under budget and right on time! Watch for the Grand Opening in the very near, future of 2012! Pretty exciting! Congratulations on another successful project. FORM Architecture Engineering – Better Places For
People.










